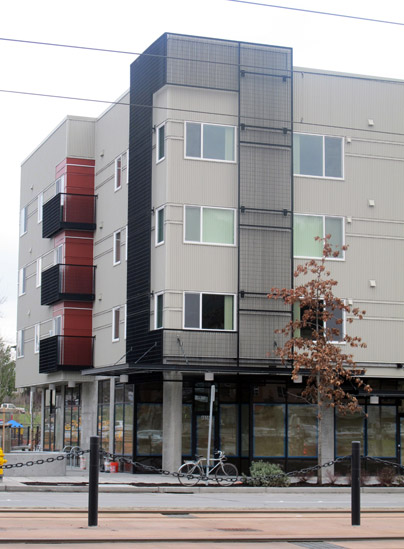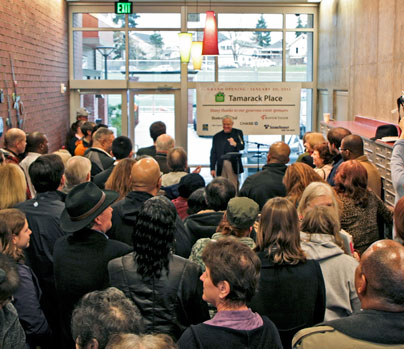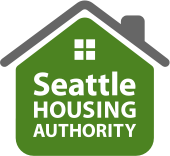Tamarack Place opens 83 new low-income apartments

 SEATTLE — January 20, 2011 — Seattle Housing Authority celebrated the completion of Tamarack Place today, at 4616 Martin Luther King Jr. Way South.
SEATTLE — January 20, 2011 — Seattle Housing Authority celebrated the completion of Tamarack Place today, at 4616 Martin Luther King Jr. Way South.
Executive Director Tom Tierney, speaking at the celebration, noted the effectiveness of the new building as transit-oriented development. He said, "It is a testament to what people have been describing as transit-oriented development that in one month you can lease 83 apartments if you are well-served by transit, and you can do that without providing resident parking.
"Over the course of time, the kinds of green features we have built into this building will be part of every building. But I also hope we learn as a community and as a region that building next to transit and having strong connections among us will not only make housing more affordable but will also be a huge benefit to us with respect to climate change and the congestion problems we are facing."
Mary McBride, Northwest Regional Director for the US Department of Housing and Urban Develoment, was a featured speaker. McBride reflected on the use of stimulus funds for construction of Tamarack Place: "We hear a lot of commentary these days on the role of government and the use of public resources, and where tax dollars should go. I believe that this building represents one of the best examples of the right role of government and the right use of taxpayer dollars," she said.
"Some of the monies used in this development are stimulus dollars. To take you back a few months, there was debate as to whether those stimulus monies were going only to help Wall Street, or whether they were also making a difference on Main Street. For me, this is Main Street, United States. This is a place people call home. In this country, when we can use our dollars to give a hand up and to help level the playing field, I think that’s the kind of investment that government should put our dollars behind."
Construction on Tamarack Place began in September 2009 after an infusion of $3.2 million in stimulus funding. Construction was completed in November 2010 and all apartments are now occupied by low-income families. Part of Seattle Housing Authority's redevelopment of Rainier Vista, Tamarack Place replaces 71 of the original low-income housing units at Rainier Vista, serving residents whose incomes are below 30 percent of the Area Median. An additional 12 apartments are available to families earning less than 60 percent of Area Median Income.
The new mixed-use, four-story building offers 7,600 square feet of ground floor retail space and 83 low-income apartments ranging from one to three bedrooms.
Transit-oriented and environmentally friendly design – no parking, no smoking
The development of Tamarack Place reflects a transit-oriented, pedestrian-friendly design. The building is within walking distance of existing bus lines, it's steps away from the Columbia City Link light rail station, and it’s close to schools, shopping and community centers.
Residential units feature water-conserving plumbing fixtures in kitchens and baths, Energy Star appliances, high-efficiency lighting fixtures, formaldehyde-free composite wood, low-VOC paints and adhesives and Green Label Plus–certified flooring.
To promote clean air and healthy living, all areas in and around Tamarack Place are designated as nonsmoking.
Commercial tenants on the ground floor include Bananas Grill, Jay Gairson Immigration Law, Wellness Acupuncture Care, Clear Vision – Optometry, Fasika Café (by owners of Awash Restaurant in Columbia City) and the Seattle Housing Authority management office. Businesses will open in the next few months.
Funding for the project included $3.2 million in stimulus, added 200 jobs
Construction on the apartment building created or retained about 200 jobs. A grant from the U.S. Department of Housing and Urban Development under federal economic stimulus legislation (the American Recovery and Reinvestment Act) provided $3.2 million to get construction underway. This was a critical project component because it helped to secure additional construction funding for the project.
The total project cost of $17.1 million was financed from the following sources: $3.2 million in ARRA funds, $3 million in HOPE VI funds, $4.2 million in Seattle Housing Authority funds, $3.4 million in Low-Income Housing Tax Credit funding provided by Boston Capital, $1.9 million Seattle Housing Authority commercial loan, funding of $1.4 million from other sources, and a $10.9 million Chase loan during construction.
The architect for the project is Tonkin / Hoyne Architecture and Urban Design, with construction by Walsh Construction Company. Ten of the rental units in Tamarack Place will be fully accessible and over 75 percent of the rental units will be visitable.
Tamarack Place neighbors the Rainier Vista Boys & Girls Club facility, two parks, a Little League-sized playfield, walking paths and a playground, as well as newly built green homes for sale.
