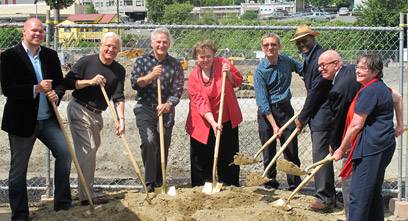 SEATTLE — June 30, 2010 — What does it take to stop five 20-ton excavators dead in their tracks? The answer at the Lake City Village construction site on June 22 was simple – a party. Machinery has been busy excavating for the foundation and parking garage of Seattle Housing Authority's latest building project since the beginning of June, but the digging (and the noise) stopped for about an hour to celebrate the official groundbreaking for this future 86-unit family housing project.
SEATTLE — June 30, 2010 — What does it take to stop five 20-ton excavators dead in their tracks? The answer at the Lake City Village construction site on June 22 was simple – a party. Machinery has been busy excavating for the foundation and parking garage of Seattle Housing Authority's latest building project since the beginning of June, but the digging (and the noise) stopped for about an hour to celebrate the official groundbreaking for this future 86-unit family housing project.
The groundbreaking was a chance to celebrate the many unique features of the new Lake City Village, located in northeast Seattle. During the ceremony, Seattle Housing Authority Executive Director Tom Tierney pointed out one hallmark – this will be the greenest affordable housing building in Washington.
Due for completion in 2011, the project won a large chunk of its funding, $8 million, from a competitive grant to encourage environmentally-conscious design as part of the American Reinvestment and Recovery Act. The Department of Housing and Urban Development also provided over $10 million from a HOPE VI grant, and Enterprise Community Partners provided the balance.
Green features include solar collectors to supplement the hot water supply, photovoltaic panels to create electricity from the sun, additional insulation and material choices that were made with sustainability in mind. Even a large tree that was cleared from the building site found a new life as salmon habitat, part of the restoration of a nearby stream, thanks to a commitment from general contractor Andersen Construction.
The groundbreaking ceremony was blessed by sunny skies, which offered a perfect venue to showcase the solar energy elements of the project. These include the largest array of solar panels and collectors to be installed on any housing project in the entire region. "More than 20 percent of the hot water should be covered by the collectors. That is free energy that will reduce the carbon footprint of the building and reduce power bills, too," explained supplier Scott Kerklo of Columbia Hydronics, who brought a collector for visitors to experience firsthand.
Despite the fact that the project will have a large array of solar panels, they will fit seamlessly into the design. "I like the way the photovoltaic panels fit right on the trellis that forms an enclosed courtyard for the building. We can avoid the separate mounting racks that we usually have to install on a roof," said Kevin Charap of NW Wind and Solar. This is a both a cost-saving measure and an aesthetically pleasing way to add to the features of the building, designed by Hewitt, an architecture firm from Seattle.
Architect David Hewitt pointed out ways the project is focused not only on being good to the planet, but also good to the people who will live there. The design has several "outdoor rooms," including play areas for kids and a barbecue area that will allow neighbors to enjoy a sense of community. The building also has courtyards that offer a safe place for parents to keep an eye on their kids, and a computer center.
Deputy Mayor Darryl Smith pointed out that the project will help improve the Lake City community. The design creates a strong relationship with the neighborhood, including a landscaped path that will offer pedestrians a safe connection between 35th Ave NE and businesses in Lake City.
Project Director Tom Phillips noted that the process of planning for the new Lake City Village involved neighbors from the surrounding area as well as residents of the neighboring Lake City House. Long time residents of the neighboring high-rise recalled ways in which the new village will differ from its predecessor. The northeast Seattle site was previously home to a group of town houses built by the Seattle Housing Authority in the late 1960's. They suffered such bad flooding problems that they had to be torn down about a decade ago.
Before the old housing was built, the site was a marshy area due to an old creek bed that flowed through the area. While drainage improvements downstream by the City of Seattle helped remedy that situation, special attention is being paid during construction to appropriately handle any possible water flow.
Former Seattle Housing Authority director Ron Oldham remembered when those 16 units were home to 60 kids. "It didn’t serve them well as a home because they had few places to play, and they were running around in the hallways. There wasn’t enough community space to keep them occupied." Along with the wet ground conditions, this made family housing in the old Village less than ideal.
The new Lake City Village seems designed from the ground up with all these concerns in mind. It will offer more than triple the number of homes for low-income families than the old project, plus a mix of moderate-income and market-rate units. With the green features and other features that complement the community, the project promises to be a positive place for 86 families to call home.
