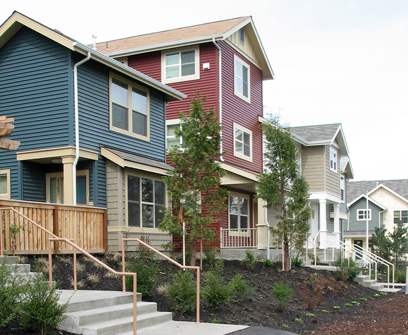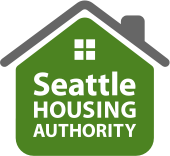SEATTLE — June 4, 2010 — The Rainier Vista redevelopment received a Merit Award from the American Institute of Architects for the high quality of its overall design. Tonkin / Hoyne, the architecture firm that planned and designed the community, applied for the award on behalf of Seattle Housing Authority.
The firm’s principle, Les Tonkin, commented on the award’s importance. “I think it is significant that Rainier Vista was recognized for its successful neighborhood planning and humanistic and sensitive architecture,” he said.
 The award was presented to Kim Lokan on behalf of Tonkin / Hoyne at a reception on May 10. Lokan was a member of the architecture firm and worked on the project during the design phase. She noted that Rainier Vista was the only project receiving an award that had a residential use. “Most of the buildings and complexes were schools, cultural complexes, preserved performance halls or libraries.”
The award was presented to Kim Lokan on behalf of Tonkin / Hoyne at a reception on May 10. Lokan was a member of the architecture firm and worked on the project during the design phase. She noted that Rainier Vista was the only project receiving an award that had a residential use. “Most of the buildings and complexes were schools, cultural complexes, preserved performance halls or libraries.”
The jurors who made the decision about the award praised the integration of transit, pedestrian, business and service uses. “The urban design scale impact was human,” they said. Jurors also commented on the fact that the design was tasteful and incorporated many transportation options. They liked the fact that the neighborhood had a sense of identity and integration, and that it was a good example of a new community that incorporated density.
Members of the Seattle Housing Authority team were also present to accept the award, including Al Levine, Rebecca Whitney and Richard Olson. Former Seattle Housing employee Jeff Saeger also attended.
The Rainier Vista neighborhood is located in the Rainier Valley, on either side of Sound Transit’s new Link Light Rail. Redevelopment on the west side of Martin Luther King, Jr. Way South has been nearly complete for several years. The western portion of the site now includes 312 low-income rental units and 123 for-sale homes. An additional 31 homes will complete the build out this year to bring the total of housing units on the west side to 466.
Construction is underway on Phases II and III, east of MLK. Construction on the 86-unit Tamarack Place apartment building began last year and has progressed to the point where the building’s exterior is now framed to its full height of four stories.
Construction is also underway on the infrastructure for Phase III (the northeast corner of the site), which will include an additional 118 rental units. For-sale homes in Phases II and III will total over 200, bringing the number of housing units in the entire redevelopment to about 875 units.
