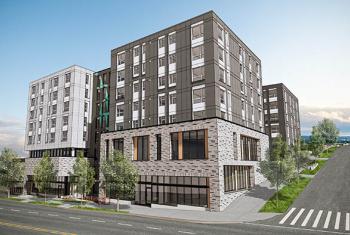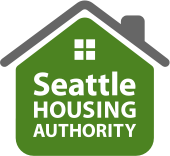
MEDIA RELEASE
The Seattle Housing Authority has completed Sawara, its sixth new residential building at Yesler, a neighborhood near downtown Seattle that is being redeveloped by SHA into a vibrant, new mixed-income community. Sawara is located at Yesler Way and 8th Ave, Seattle. The building name honors Japanese culture in the neighborhood and can refer to a cypress tree or a type of fish.
Sawara features 114 one, two, three and four-bedroom units of housing affordable to people with low incomes. Its sustainable design includes photovoltaic panels to provide solar power to the building and energy saving appliances and ventilation systems. Residents will have access to a secure large central courtyard and playground, adjacent pocket park, underground parking and bike storage. Some of the apartments at Sawara are specifically designed for residents with hearing or visual impairment and others are “Breathe Easy” units designed for people with asthma and other respiratory health concerns. Sawara is part of Seattle City Light’s Exemplary Buildings Program as a model of energy-efficient, healthy and durable housing.
With the completion of Sawara, SHA has nearly finished construction of its new low-income residential housing at Yesler. The final building SHA has planned is Juniper, which is currently under construction. Yesler redevelopment replaces the 561 Yesler Terrace public housing units previously on the site with new apartments for extremely low-income residents and adds more than 1,100 additional affordable homes along with up to 2,000 market-rate rental apartments developed by private development partners.
Yesler Terrace was the city’s first public housing, built in 1940 by the then newly established Seattle Housing Authority. The redevelopment of Yesler Terrace began in 2013 after SHA, with the help of a Citizens Review Committee comprised of Yesler residents, surrounding neighbors, city officials, nonprofit service partners and citizens at large, shaped a plan for replacing Yesler Terrace’s aging housing and deteriorated infrastructure with a new community for Yesler residents and people across a spectrum of income levels.
Amenities in the transformed Yesler neighborhood include a large central park with views of Mt. Rainier and Puget Sound, a fully accessible pedestrian pathway connecting Yesler with adjacent neighborhoods, the Yesler Hillclimb joining Yesler with Little Saigon and the Chinatown-International District, a green-street loop with exercise stations, public art, pocket parks, community gardening plots and a streetcar line. SHA is continuing to work with community partners to expand its wide range of services for low-income residents to provide them with increased educational, health, employment and other opportunities. The partners recently announced a new Yesler Legacy Fund to support these services.
SHA’s first new residential building at Yesler, Kebero Court, opened in 2015, followed by Raven Terrace in 2016, Hoa Mai Gardens in 2017, Red Cedar in 2019, Hinoki in 2022 and Sawara in 2024.
Yesler redevelopment is supported in part by the U.S. Department of Housing and Urban Development, City of Seattle and select property sales to private developers. Construction of Sawara was made possible by funding from Wells Fargo Bank and the Washington State Housing Finance Commission. The contractor is Marpac Construction. The architect is Ankrom Moisan.
