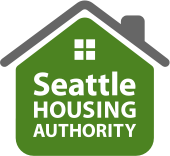SEATTLE—April 6, 2005—Seattle Housing Authority will soon undertake a large-scale renovation project to upgrade 22 of its high-rise apartment buildings located throughout the city. The project will have a budget of over $30 million and will be financed, using SHA’s annual capital funding allocation from HUD to pay back the loans.
Focus will be on major building systems
According to Project Manager Stephanie Van Dyke, the five-year project will improve the living environment for residents in SHA’s low-income public housing high-rise buildings. “We are planning to extend the life of the major building systems for at least 15 years.” A second major goal of the project is to improve the appeal of the buildings for prospective residents.
The scope of the project includes renovation of major building systems and common areas. Typical renovations will include replacement of waterlines and boilers, refurbishment of ventilation fans, intercom systems, and elevators, exterior painting and sealing, and new finishes and furnishing for the common areas. Some buildings require more extensive exterior repairs. In some buildings the interiors of the apartments will be improved. Electrical system improvements are also being considered.
Minimizing tenant impacts
"We want to be very careful to plan these projects so that the impact on residents will be considered and minimized at every step,” said Van Dyke. “We know that the project will cause some significant inconveniences, but we will work hard to limit disruptions. SHA has learned some important lessons about working in occupied buildings over the past few years, and we will apply all of those lessons learned to the greatest extent possible.”
According to Executive Director Tom Tierney, Van Dyke is the perfect person for the job of managing this project. “Stephanie is very skilled at managing complex construction projects. I know that she will manage this project with the residents’ needs firmly in mind.”
Prior to coming to SHA last year, Van Dyke spent twelve years in the redevelopment of Seattle Center, including the 1995 renovation of the Center House and the transformation of the Opera House into McCaw Hall. Seattle Center projects take place in a busy environment of eighteen hour a day activity requiring careful planning and coordination. The Center House continued to provide free public activities and food service while the Children’s Museum, the third floor and the food court itself were renovated.
Planning for this project has been underway for about six months. On-going planning will finalize the scope, complete the project budgeting and secure the financing. The project is currently planned in three phases of approximately $11-12 million (construction dollars). Each phase will include 7-8 buildings with a construction schedule of 18-24 months. The first phase will begin construction around October 2005.
Specific buildings to be included
While plans are not yet final, the following buildings will most likely be included in the project:
Phase I: Ballard House, Beacon Tower, Capitol Park, Green Lake Plaza, Harvard Court, International Terrace, Lictonwood, Olive Ridge
Phase II: Barton Place, Center Park, Center West, Olympic West, Queen Anne Heights, Ross Manor, West Town View
Phase III: Cal-Mor Circle, Cedarvale House, Jackson Park House, Lake City House, Stewart Manor, University House, University West
Not all of SHA’s high-rises will be included in this project. Jefferson Terrace and Denny Terrace, for example, will still receive important maintenance work and capital improvements, but that work will be managed outside of this project.
