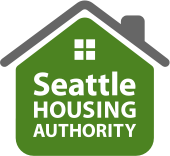SEATTLE — April 1, 2010 — The Seattle Housing Authority, in cooperation with the City of Seattle and the U.S. Department of Housing and Urban Development, has launched the environmental review process to study the impacts of redevelopment on the people and environment at Yesler Terrace. Five alternatives have been identified for study.
"This is a significant milestone," noted Executive Director Tom Tierney. "Even though construction is still several years in the future, this is an important first step in creating a more sustainable, healthier community at Yesler Terrace."
The new Yesler Terrace will be constructed in phases by a variety of public and private developers over a 15-20 year period. Due to this time frame, the Seattle Housing Authority is conducting a longer term EIS, called a "Planned Action EIS." This means that the comprehensive environmental review is done up front, and each individual component of the development need not repeat the environmental reviewprocess, as long as it conforms to the original Planned Action EIS.
EIS Scoping Meeting on April 29 (comment period is now closed, consultant evaluations are under way)
Each step of the EIS requires opportunities for input at public meetings, through comment forms, online submission, or correspondence. The first step of an EIS is a 45 day formal comment period called "Scoping." This period provides a chance for the public, interest groups and government agencies to comment on the issues and the range (or "scope") of alternatives that should be studied in the EIS.
The Scoping Meeting for the Yesler Terrace Redevelopment will be held on April 29, 2010 at the Old Yesler Terrace Gym (835 Yesler Way, Seattle, WA) from 6:00 p.m. to 8:00 p.m. Comments should be submitted by May 17, 2010.
Five alternatives identified
The EIS will consider a total of five alternatives for the 28-acre site. As with any formal EIS process, a "no action" alternative will be studied. Another alternative shows what could be built under the current zoning, which would include 1,500 dwelling units, four acres of public open space, structured parking within and under buildings and surface parking stalls.
The remaining three alternatives suggest different levels of density that could be accommodated at Yesler Terrace:
-
A lower density alternative consisting of 3,000 dwelling units, 800,000 square feet of office space and 40,000 square feet of neighborhood commercial space, including retail.
-
A medium density alternative consisting of 4,000 dwelling units, one million square feet of office space and 60,000 square feet of neighborhood commercial space, including retail.
-
A third alternative, representing the potential higher range of redevelopment on the site, consists of 5,000 dwelling units, 1.2 million square feet of office space and 88,000 square feet of neighborhood commercial space.
These alternatives will be analyzed, along with the "no action" and "current zoning" alternatives, to determine their relative impacts on the social, physical and economic environments. This data will help to inform Seattle Housing Authority's future decisions about Yesler Terrace.
