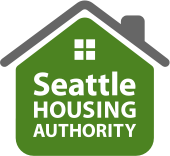SEATTLE — January 27, 2011 — Taking into account findings from the Draft Environmental Impact Statement (EIS) and resulting public comments, Seattle Housing Authority recently identified a Preferred Alternative for the Yesler Terrace Redevelopment project. The Preferred Alternative will be studied in the final phase of the environmental review process, which is expected to conclude this spring. Seattle Housing also shared plans for replacing the existing 561 extremely low-income housing units at Yesler Terrace as a component of the Preferred Alternative. Information about the alternative was presented on Jan. 13 to the Yesler Terrace Citizen Review Committee and the public.
"The Preferred Alternative defines factors requiring further study as part of the environmental review process," explained Anne Fiske Zuniga, Yesler Terrace Project Manager. "The amounts of housing, office, retail, parking and open space suggested within the Preferred Alternative represent the maximum amounts feasible, not necessarily the maximum amounts to which Seattle Housing will build. With one exception: We will replace all 561 units of existing extremely low-income public housing—at or within two blocks of Yesler Terrace—regardless of the amount of ancillary development."
By studying these relatively high maximums, Seattle Housing will retain the most flexibility to accommodate market changes over the next 20 years.
Key components of the Preferred Alternative include:
-
5,000 housing units (4.3 million square feet of residential space)
-
900,000 square feet of office space
-
88,000 square feet of retail space
-
6.5 acres of parks
-
65,000 square feet of neighborhood services (includes the existing Community Center)
-
5,100 parking spaces
The Preferred Alternative also examines the development of housing at three additional sites east of Boren Avenue where up to 250 units of mixed-income housing could be located. This areas includes the King County Records site, the Urban League building and/or Seattle Housing’s own Baldwin Apartments, which are all bounded by 12th Ave, Yesler Way, 14th Ave. and Fir Street. In addition, the proposed street grid was adjusted to retain the Steam Plant in response to its recent landmark designation, to retain Exceptional Trees and to minimize costs associated with street and right-of-way improvements.
The Preferred Alternative will lay the groundwork for a Development Plan that will include details needed for City of Seattle zoning changes. Specifics within the Development Plan will begin to define the height, bulk and scale of buildings; the maximum square-footage for various uses; public benefits; the distribution of various uses on the site, such as potential high-rise locations and open spaces; standards for streets/open space; the relocation plan and the initial phasing plan.
The Final EIS for the Yesler Terrace redevelopment will be published in late March 2011. The Seattle Housing Authority Board of Commissioners is expected to decide on the Development Plan in April 2011 at the earliest.
