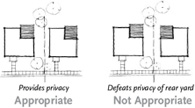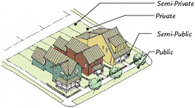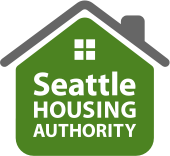
 SEATTLE—August 24, 2004—As Seattle Housing Authority sells land at Rainier Vista for private developers to build homes for sale, the newly published Rainier Vista Design Book helps ensure that the new homes complement the rental housing and community facilities SHA and others partners are building.
SEATTLE—August 24, 2004—As Seattle Housing Authority sells land at Rainier Vista for private developers to build homes for sale, the newly published Rainier Vista Design Book helps ensure that the new homes complement the rental housing and community facilities SHA and others partners are building.
The Design Book will help builders understand the goal of the new community—to create a safe, mixed-income, mixed-use, transit-oriented community integrated into the surrounding neighborhood.
The book illustrates how this goal is expressed through design choices ranging from placement of houses along the street to details such as rooflines, porches, fences or color.
The Rainier Vista Design Book is the third in a series. Books were also prepared for NewHolly and High Point to guide development of homes for sale in those communities. Each design book emphasizes unique neighborhood qualities and responds to local design preferences. For example, the Rainier Vista Design Book includes a focus on preserving significant trees and careful development around wetland areas at the base of the Cheasty Greenbelt.
The Rainier Vista Design Book incorporates neighborhood input as well as market and consumer preference research specific to the Columbia City area.
SHA's Homes for Sale Program Manager Stephen Antupit notes that, "Since SHA has become the master developer at Rainier Vista, NewHolly and High Point, part of our job is to make sure that the private home builders understand and meet the community's and our expectations for a high quality product. The design book is the most effective way we have to communicate those expectations."
As a condition of purchase of the property on which houses will be built, builders are required to adhere to the guidelines in the Design Book. SHA reviews all the plans to make sure the guidelines are followed and to help the builders solve design problems with solutions that follow the guidelines. Antupit highlights one example, "At NewHolly, we identified high visibility corner lots and required that houses built on those lots have walkways, porches and entries that face the corner."
Paul Glosniak is president of Bennett Homes, one of the NewHolly home builders. According to Glosniak, the Design Book has proved very useful, "I'm glad our architect had the Design Book to work from. It helped us through a clean and smooth approval process with SHA."
The Rainier Vista Design Book was prepared by Mithun, with contributions from the Rainier Vista design team, Tonkin Hoyne Lokan, GGLO, SvR, and Nakano Associates, City of Seattle and SHA staff. RealVision Research, Hebert Research and Heartland conducted the various market studies from which the design book draws.
