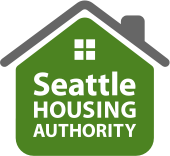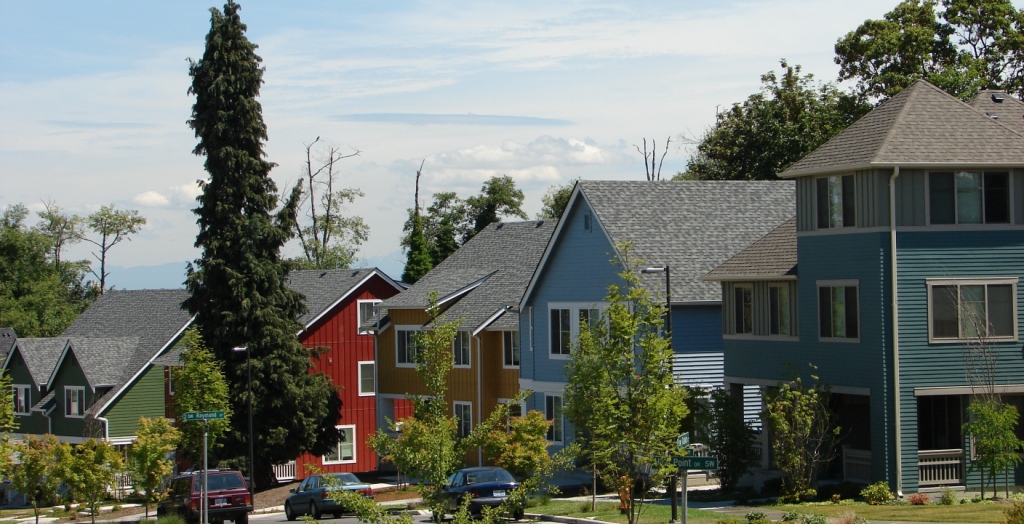 High Point is Seattle Housing Authority's largest family community. Originally built in 1942 for defense workers, it was redeveloped into a new mixed-income community starting in the year 2000.
High Point is Seattle Housing Authority's largest family community. Originally built in 1942 for defense workers, it was redeveloped into a new mixed-income community starting in the year 2000.
The redevelopment, funded with a combination of public and private money under the federal HOPE VI program, replaced all 716 worn-out public housing units, and added new housing for families and seniors designated to be affordable across a broad income range.
Today, High Point is a thriving community for nearly 1,600 families, situated on 34 city blocks encompassing 120 acres. It is once again an integral part of West Seattle, reconnected with a new street grid. Its community amenities, services and beautiful parks are a magnet for both locals and visitors from the greater neighborhood. High Point is renowned for its environmentally responsible design and healthy living initiatives, and was recognized with several prestigious awards,
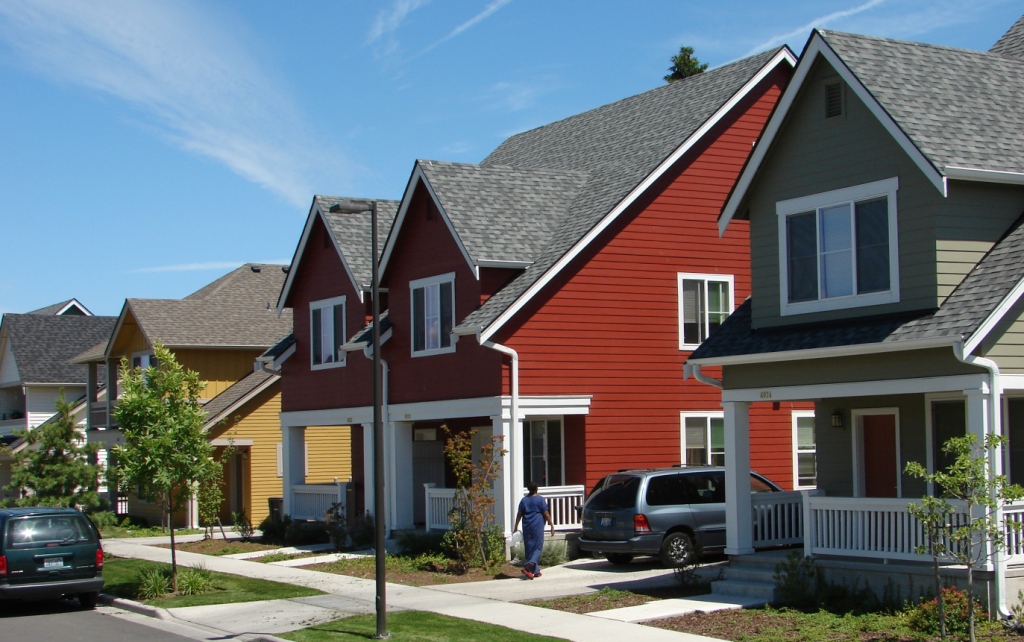
Between 2000 and 2010, High Point was redeveloped into a new mixed-income neighborhood. The Seattle Housing Authority worked with recognized design professionals, High Point residents, and West Seattle community members to create High Point's award-winning redevelopment plan.
The plan is centered on three major themes: quality design, a healthy environment and an engaged community. The redevelopment created a safe, high-quality, and healthy residential environment with a range of housing types, and reintegrated High Point with the surrounding community.
Reconnecting with West Seattle
The newly built streets were realigned and reconnected with the West Seattle grid, new neighborhood facilities and community services opened at inviting locations, and the mix of housing and resident income levels is more compatible with the greater neighborhood.
From the start, redevelopment planning included residents and community members. Through many meetings and collaborative design workshops, the residents and planners kept their eyes on making High Point a home for children and people of all ages and cultures. More than 450 High Point residents and their West Seattle neighbors participated in a design survey and hands-on workshop that considered what the redeveloped High Point should look like.
Planning for open spaces
To maintain the green, garden-like feel, the plan designated over 20 acres of land for parks, open spaces, and playgrounds. A four-acre central park is at the heart of the community. Another park features a large pond and a jogging trail, and several other community and pocket parks are scattered throughout High Point.
Even planting strips along streets are greener and wider than elsewhere in Seattle. The plan tripled the number of previously existing trees. More than 100 mature trees were preserved, and about 2,600 new trees were added along streets and in parks.
Creating a livable mixed-income community
Following a decade-long redevelopment, nearly 1,600 residential units are located within High Point. Most homes have private yards and porches, and sit on safe streets with controlled traffic. The homes show great variety in architecture, with varying character and styles on each block.
The completed High Point provides housing for residents spanning a broad income range, as follows:
| Housing type | Income Category | Units |
|---|---|---|
|
For-sale housing |
Market rate |
538 |
|
Rental apartments |
Market rate |
104 |
|
Public housing |
Very low income |
350 |
|
Affordable rental housing |
Low income |
250 |
|
Senior housing |
Market rate |
156 |
|
Senior housing |
Very low income |
75 |
|
Affordable for-sale housing |
Low income |
56 |
|
Units of on-site housing |
|
1,529 |
The redevelopment made it possible to also create 291housing units for extremely low income residents outside the High Point footprint. Additionally, 397 new housing assistance vouchers, connected to the redevelopment, provide long-term subsidy for extremely low-income families.
Financing
In total, approximately $550 million was invested in the redevelopment of High Point. This money was used for the construction of energy-efficient public and private housing, the development of infrastructure—including High Point's innovative natural drainage system—and the creation of parks, community gardens, open spaces, the library, the Neighborhood Campus, and more.
|
Funding source |
Amount |
|---|---|
|
Private investment |
$285,000,000 |
|
Other public funding |
$106,000,000 |
|
Tax-exempt borrowing |
$68,000,000 |
|
Tax credit partnership equity |
$56,000,000 |
|
HOPE VI grant |
$35,000,000 |
|
Total investment |
$550,000,000 |
The redevelopment of High Point was the first large-scale project in the country to feature low-impact design in a dense urban setting. It continues to serve as a model development that protects the environment and promotes healthy living.
A pedestrian-friendly neighborhood
High Point's narrow streets, short blocks, and wide planting strips promote walking. The site's design encourages social interaction and physical activity, and decreases reliance on cars.
Deconstruction
More than 20 old units were deconstructed in the initial phase of the redevelopment. The original materials, including lumber, plywood and plumbing fixtures, were salvaged, then sold or reused.
Construction strategies
Many sustainable design choices at High Point cost less than alternatives, including the minimizing of grading on the site, the stockpiling and reuse of topsoil, the reuse of demolished paving for trench backfill, and 25-foot-wide local streets.
A number of other design choices added minimal cost to construction, including the use of low-VOC paint, adhesives and cabinets; native, drought-resistant plants; airtight drywall; and modified, advance-framed, panelized walls.
Amenities with environmental benefits that came with added cost included Energy Star--rated washing machines and dryers, whole-house fans, closed-loop hydronic systems, tankless hot water heaters, Marmoleum floor coverings, windows with better thermal performance, the retention of mature trees, and the deconstruction of some old housing units.
The use of environmentally beneficial materials and amenities contribute to reduced utility expenses, which help offset the additional cost of the initial investment.
Natural drainage system
Built in partnership with Seattle Public Utilities, the innovative High Point natural drainage system manages all stormwater onsite, improves water quality, protects salmon habitat, and allows the built environment to mimic how water naturally drains.
More than four miles of grassy and vegetated swales form the backbone of the system. A drainage retention pond collects and cleans stormwater run-off, and manage water flow into Longfellow Creek. The pond, in addition to its environmental benefits, is also a central recreational amenity for the community. It is surrounded by a walking trail, features a park with an art installation, and its entire shoreline serves as a gathering place for neighbors.
Protecting air quality
350,000 gallons of alternative, ultra-low-sulfur bio-diesel fuel was used during infrastructure construction.
Breathe-Easy Homes
A partnership led by Neighborhood House secured $1.8 million in Healthy Homes grants. Sixty Breathe Easy Homes were built, which were specially designed to decrease the presence of factors that cause asthma. As part of the project, an environmental outreach program focused on improving resident health.
Preserving trees & open space
Using innovative preservation techniques, over 100 large trees were saved as part of the redevelopment. These healthy, functional, and aesthetically pleasing mature trees contribute to a unique neighborhood character, and enhance the overall quality of the community. In addition, approximately 2,600 new trees were planted, turning High Point into a green oasis.
More than 20 acres at High Point are open space, including, gardens and a variety of parks. Open spaces are maintained using organic landscaping methods.
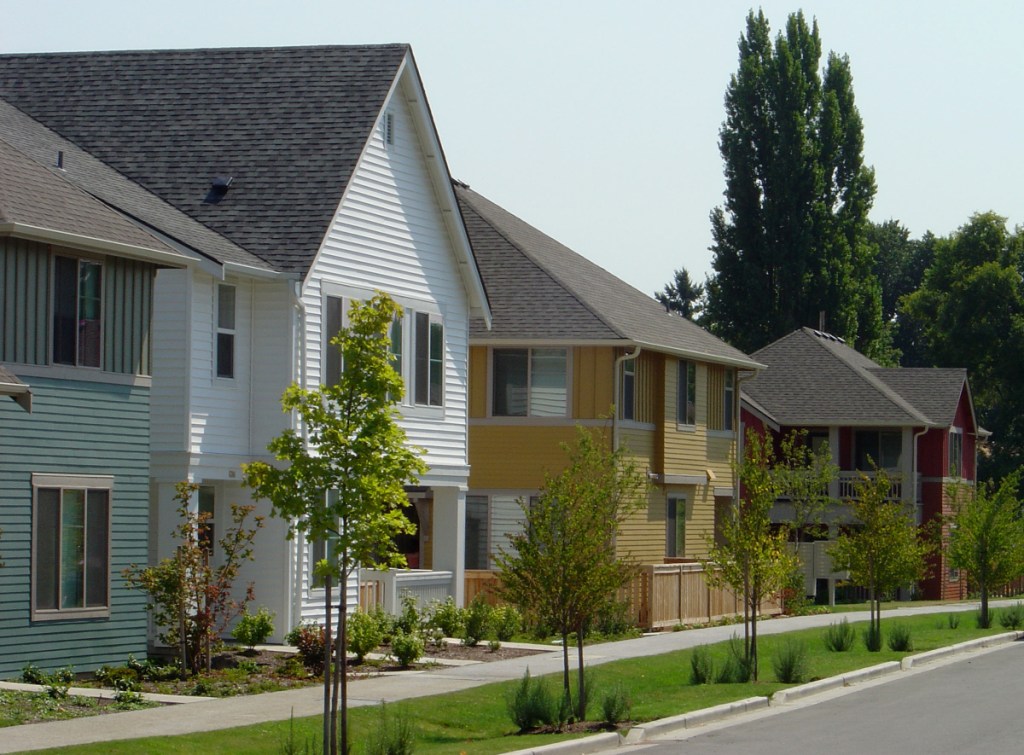
Sixty “Breathe-Easy Homes” were built through a partnership between Seattle Housing Authority, Neighborhood House, Public Health - Seattle & King County, the University of Washington, and Enterprise Community Partners.
While all homes at High Point were built with features to improve air quality, Breathe-Easy Homes were constructed in ways that help further decrease the risk factors that cause asthma. The program is supported by an environmental outreach program focusing on improving resident health.
Original residents of Breathe-Easy Homes participated in a scientific study that documented health outcomes in between the old and new living environments. The study found that asthmatic children in Breathe-Easy Homes have 63 percent more symptom-free days than in their previous homes, and showed dramatic improvements in lung functioning. Improved health resulted in a 66 percent reduction in the need for urgent medical care. And as asthma symptoms and triggers declined, the family’s quality of life improved: fewer sleepless nights, less lost work and school time, increased exercise and outdoor activities, and lower medical expenses.
Air quality features in all High Point Homes
- Quiet, whole house fans to two-speed timing switches to remove moisture.
- Filtered fresh air intake ports in all living spaces and bedrooms to improve indoor air quality.
- Airtight drywall installation to reduce moisture penetration and inhibit mold growth.
- Low off-gas vinyl flooring with recycled content in bathrooms and kitchens.
- Low volatile organic compound (VOC) paint throughout.
- Sealed cabinet construction to reduce emissions.
Features unique to Breathe Easy Homes
- Positive pressure house ventilation systems with air filtering, tempered fresh air supply, and heat recovery to improve indoor air quality.
- Linoleum flooring in living areas and bedrooms, recycled content vinyl flooring in bathrooms and kitchens, and low-pile carpeting in stairs and halls to reduce allergens.
- Low/no off-gas trim and millwork to reduce urea formaldehyde bonding agents.
- Low/no off-gas or VOC cabinet construction.
- HEPA filter vacuums to remove allergens.
- Walk-off doormats to reduce dirt in the homes.
- Construction sequences that include extra dry-out time to minimize mold growth; weather protection of on-site materials; ductwork protection to minimize dust; extra cleaning cycles with low/non-toxic and non-allergenic cleaners; and flushouts to allow the evaporation and off-gassing of materials.
Read more about the Breathe-Easy Homes program.
Private developers are important partners at High Point. The Seattle Housing Authority’s master plan for redeveloping High Point into a model, mixed-income community with expanded housing for low-income residents depended on proceeds from land sales of selected parcels. The result is an attractive Green Living Community of energy efficient affordable rental and privately owned homes, and more than 20 acres of open spaces—including parks, playgrounds, jogging trails and other amenities.
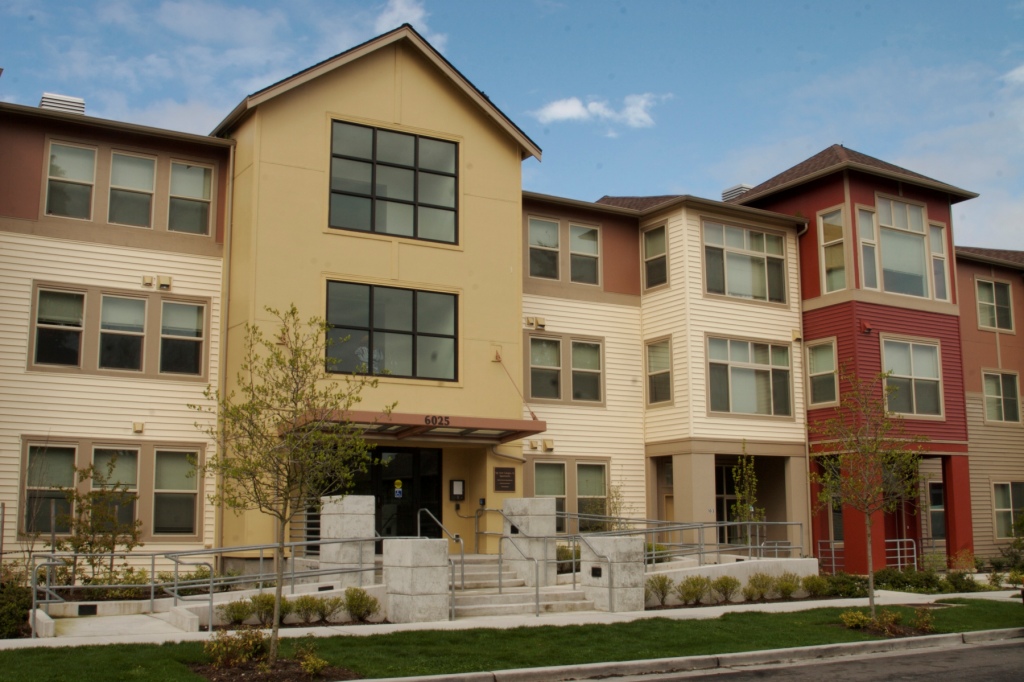
Redevelopment work at High Point has received more than 20 awards from around the world, recognizing its innovations and achievements in areas such as master planning, green building, landscaping and construction.
- 2007 BuiltGreen Hammer Award
- 2007 Housing Committee Award (Multi-family): AIA
- 2007 Global Award of Excellence: Urban Land Institute
- 2007 Vision 2020 Award: Puget Sound Regional Council
- 2007 Governor’s Smart Communities: Jury’s Merit Award
- 2007 Award of Excellence, Americas: Urban Land Institute
- 2007 Rudy Bruner Award for Urban Excellence: Silver Medalist
- 2007 National Award for Smart Growth Achievement, Built Projects: EPA
- 2007 Gold Nugget Award: Master-Planned Community of the Year: PCBC
- 2007 WACA Excellence in Concrete Construction: Sustainable Merit Award
- 2007 Multifamily Project of the Year: NAHB National Green Building Award
- 2007 Gold Nugget Award: Best Infill, Redevelopment, or Rehab Site Plan: PCBC
- 2006 Community Informed Design Award: AIA/HUD Secretary’s Award
- 2006 Green Leaf Award: International Society of Arboriculturists
- 2006 Outstanding Achievement Award: Energy Star
- 2006 Certificate of Merit: BuiltGreen
- 2006 Apprenticeship Opportunity Award: Pacific NW Regional Council of Carpenters
- 2006 Show You’re Green Award: AIA
- 2005 Communities Award: Seattle BuiltGreen Design Competition
- 2003 Gold Nugget Award: Pacific Coast Builders
- 2003 Master Plan Design Award: Seattle Design Commission
- 2003 Landscape Planning Award: Washington Society of Landscape Architects
