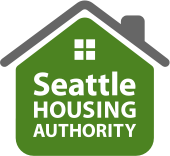The development plan called for building the new housing on the southern portion of this 1.9-acre site. The Court was built on the former site of 16 townhouse units that were demolished after some recurring flood damage.
The new building is composed of 51 units serving very low-income families, and 35 units designated for residents with incomes at or below 60 percent of the area median income.
The 4-story elevator-equipped building is comprised of 1-, 2-, 3- and 4-bedroom units. Parking options include an underground parking garage for 90 vehicles as well as indoor and outdoor covered bicycle parking.
The building includes a community meeting space and a Neighborhood Networks Center, where computer literacy training is provided for residents and other community members. A community garden and playground are adjacent to the building. To promote pedestrian access to nearby transit and retail, a wheelchair-accessible path was built through the site to provide a throughway for neighborhood residents.
