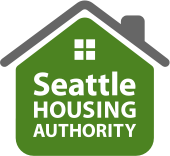Demolition of an existing foundation for a burned building, demolition of the existing building, construction of an affordable housing residential building containing approximately 81 dwelling units, approximately 89,832 of wood framed new building, community multi-purpose space, building management offices, and 75 surface parking stalls. The four- and five-story wood-frame building will sit on an auger-cast concrete pile foundation, and have two elevators. Project will include site amenities including a central courtyard and play areas outfitted with children’s play equipment, landscape, hardscape and new adjacent ROW improvements.
Invitation to Bid
All Documents, Specifications and Drawings for this project are available at Builders Exchange at http://www.bxwa.com
Addendum 1: Addendum1.pdf
Addendum 2 dated May 23, 2019 available for download at http://www.bxwa.com
The Contractor will be required to furnish and install, through self-performance or the management of Subcontractors, the following elements of work, including but not limited to: Remove existing exterior windows and replace with new; remove existing exterior doors and replace with new; remove existing painted wood siding and replace with new Hardie plank siding. Provide and install new weather barrier under new siding locations; Remove paint from brick veneer, clean brick veneer, and apply sealant to brick veneer. The Project Manual and Drawings provide a complete description of the work and shall govern.
Addendum 5 dated June 11, 2019 available for download at http://www.bxwa.com
SHA is issuing an Invitation to Bid for construction for infrastructure work in the Yesler Terrace community at 9th & Alder
SHA issued Addendum 1 which can be found on Builders Exchange.
Replace 48 integrated boilers and water heaters. Install 48 Energy Recovery Ventilation (ERV) systems. Replace existing bath fans and related duct work. Replace existing in-unit CFL light fixtures with LED light fixtures. Replace exterior light fixtures with LED light fixtures.
Remove existing gutters and downspouts at 10 buildings. Excavate and remove old underground roof drain piping at those buildings. Install new foundation water proofing and footing drain system at basement locations. Install new gutters and downspouts at 10 buildings. Install new roof drainage piping at 10 buildings. Place new top soils in locations at existing buildings to create positive slope away from each building perimeters.
Complete abatement of Hazardous Materials and Demolition of 5 residential buildings. Also included will be the removal of lead contaminated soils per the Hazardous Materials Building Survey to be provided.
This is a multi-site project to replace common area lighting fixtures in 16 public housing communities with energy efficient hardwired LED fixtures. The project seeks to maximize energy efficiency and reduce energy consumption as part of the Seattle City Light Multifamily Common Area Lighting Program. Common areas include, but are not limited to: stairwells, corridors, community rooms, exterior pathways, parking areas, and entry lighting. Approximately 4300 light fixtures are targeted for replacement, lamp retrofit, or removal.
Pre-Bid Meeting: Two pre-bid site visits will be held for this project.
The first pre-bid site visit will be held starting at 9:00 AM, on October 25, 2018 and go through October 26, 2018. Each day potential bidders will be taken through multiple buildings. Prospective bidders should meet on the first day starting at Barton Place, 9201 Rainier Ave S.
The second pre-bid site visit will be held starting at 9:00 AM, on October 30, 2018 and go through October 31, 2018. Each day potential bidders will be taken through multiple buildings. Prospective bidders should meet on the first day starting at Barton Place, 9201 Rainier Ave S.
All prospective bidders are strongly encouraged to attend. Non-attendance on the part of the Bidder shall not relieve the bidder of any responsibility for adherence to any of the provisions of the bid documents or any Addenda.
SHA is seeking bids from qualified contractors to complete interior renovation of fire, smoke and water damage at SHA Scattered Site.
Installation of a Genetec Access Control and Security Video Platform for six (6) SHA sites in Phase 2A with 10 additional sites in
Pagination
- Previous page
- Page 3
- Next page
